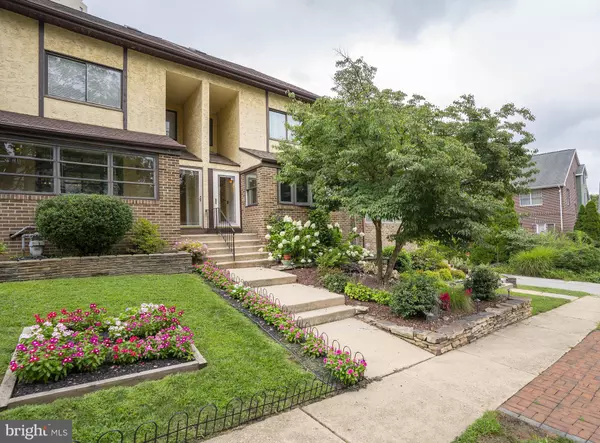$350,000
$305,000
14.8%For more information regarding the value of a property, please contact us for a free consultation.
1303 W 10TH ST Wilmington, DE 19806
3 Beds
3 Baths
2,178 SqFt
Key Details
Sold Price $350,000
Property Type Townhouse
Sub Type Interior Row/Townhouse
Listing Status Sold
Purchase Type For Sale
Square Footage 2,178 sqft
Price per Sqft $160
Subdivision Cool Spring
MLS Listing ID DENC2004324
Sold Date 09/30/21
Style Contemporary
Bedrooms 3
Full Baths 2
Half Baths 1
HOA Y/N N
Abv Grd Liv Area 2,178
Originating Board BRIGHT
Year Built 1986
Annual Tax Amount $4,932
Tax Year 2021
Lot Size 2,178 Sqft
Acres 0.05
Lot Dimensions 110 x 18
Property Description
Spectacular sophisticated townhome with open floor plan and soaring ceilings - an entertainer's dream! Front landscaping has gorgeous specimen plantings, rock walls, and fabulous custom designer lighting. So stylish and has all of the features a city buyer dreams about: garage, central-air, luxury bathrooms, walkout basement, huge walk-in closet, and incredible gourmet kitchen with new stainless top of the line Bosch appliances. Unique and fabulous detailed finished such as curved walls, wide plank and peg oak flooring, tumbled stone and amber glass tile backsplash, recessed alcoves and lighting, and a fabulous top floor luxury main bedroom suite. The covered deck is so private and provides a view of the magical garden in the rear. Fantastic location on one of the very best blocks in Cool Springs. 2 mins off 95, walk to everything and enjoy low maintenance living while not giving up abundant square footage!
Location
State DE
County New Castle
Area Wilmington (30906)
Zoning 26R-3
Rooms
Other Rooms Living Room, Dining Room, Primary Bedroom, Sitting Room, Bedroom 2, Bedroom 3, Kitchen, Primary Bathroom
Basement Connecting Stairway, Garage Access
Interior
Hot Water Electric
Cooling Central A/C
Heat Source Electric
Exterior
Garage Additional Storage Area, Built In, Garage - Rear Entry, Garage Door Opener, Inside Access, Oversized
Garage Spaces 1.0
Waterfront N
Water Access N
Accessibility None
Parking Type Attached Garage
Attached Garage 1
Total Parking Spaces 1
Garage Y
Building
Story 4
Foundation Other
Sewer Public Sewer
Water Public
Architectural Style Contemporary
Level or Stories 4
Additional Building Above Grade, Below Grade
New Construction N
Schools
School District Red Clay Consolidated
Others
Senior Community No
Tax ID 26-027.20-143
Ownership Fee Simple
SqFt Source Estimated
Special Listing Condition Standard
Read Less
Want to know what your home might be worth? Contact us for a FREE valuation!

Our team is ready to help you sell your home for the highest possible price ASAP

Bought with Shana Delcollo • Patterson-Schwartz-Hockessin






